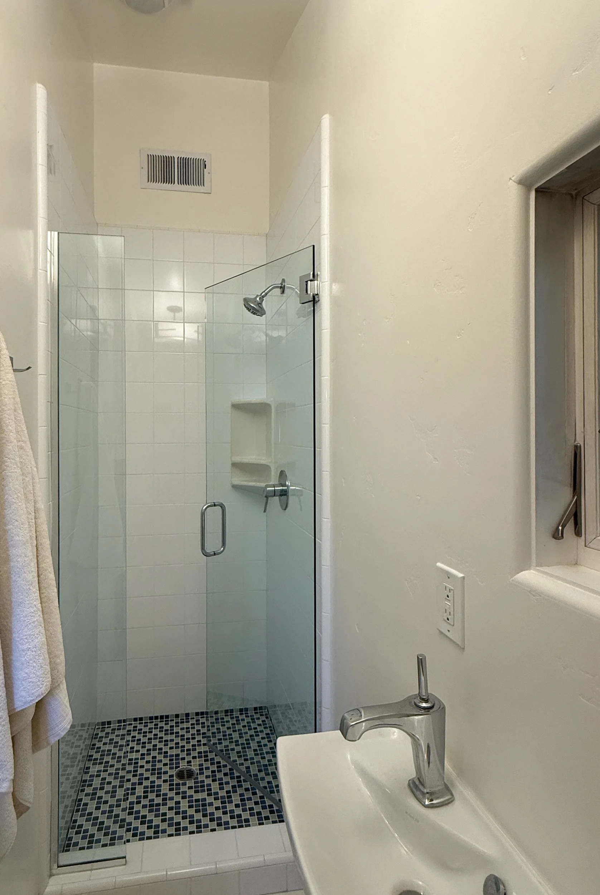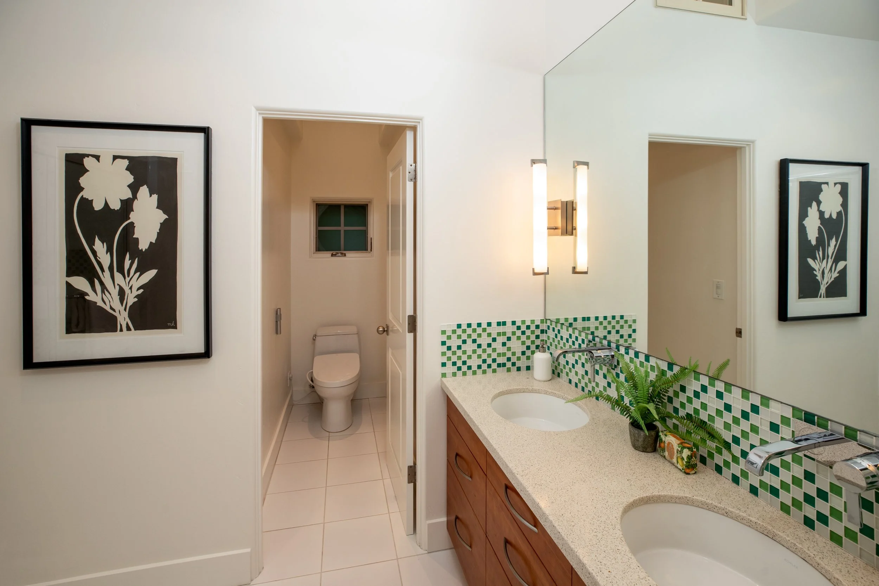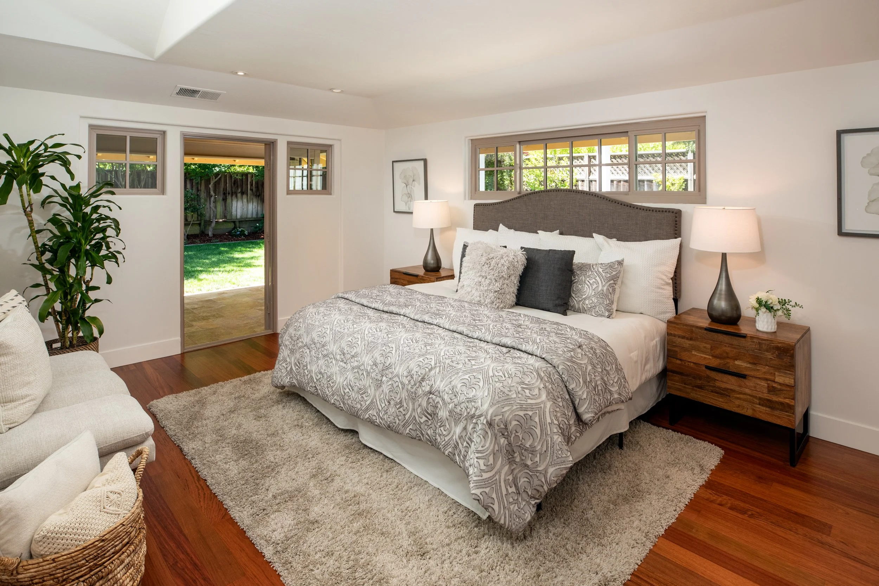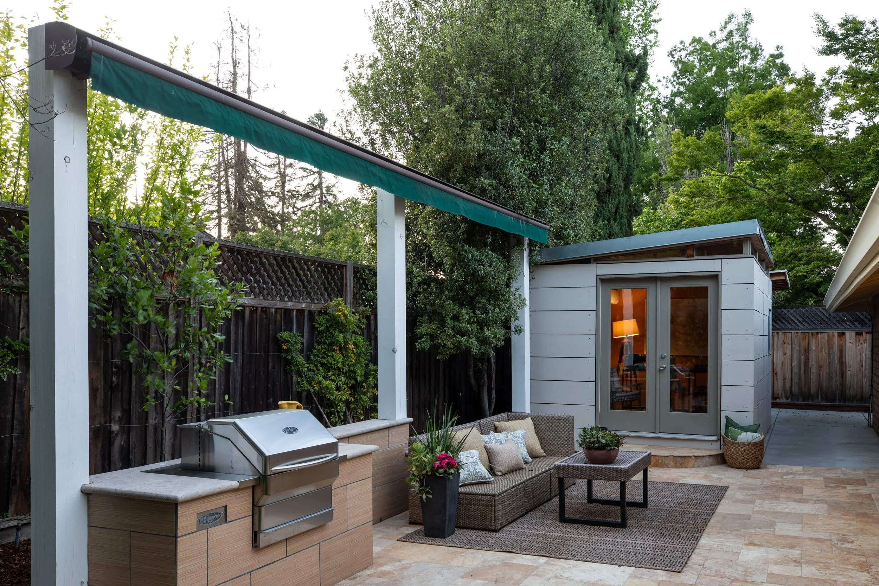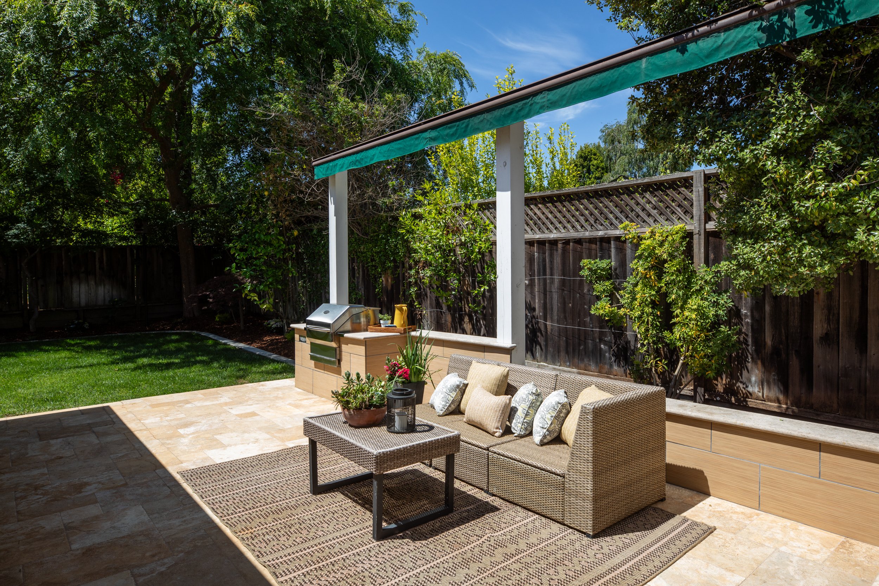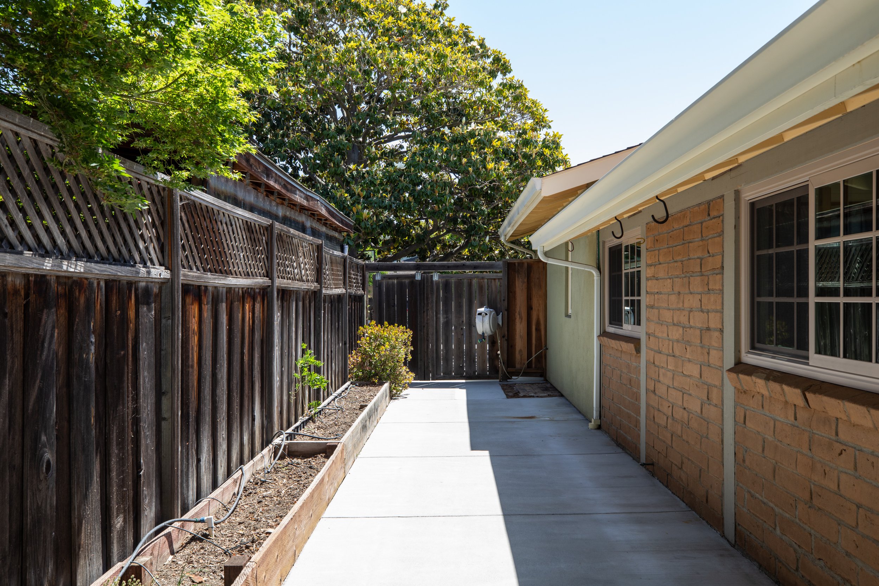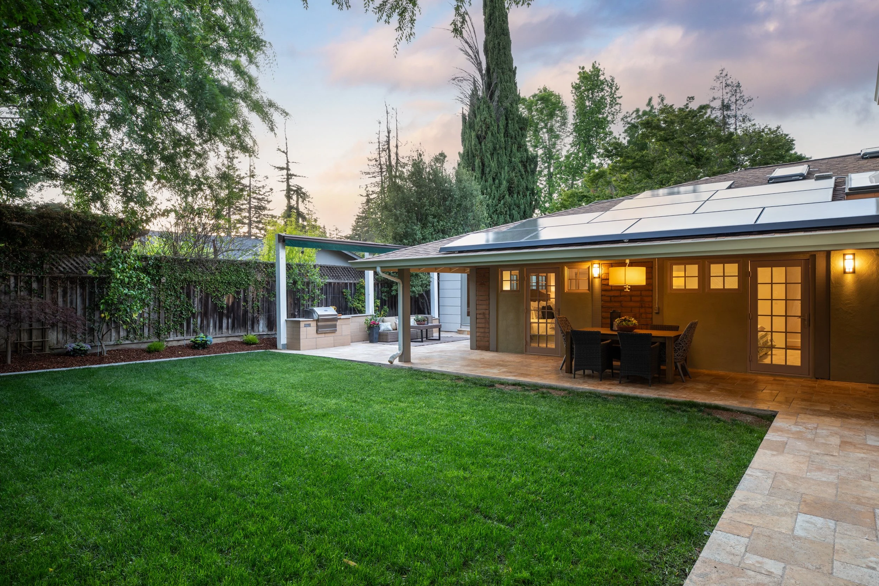Welcome
Home
2684 Yorkton Drive, Mountain View
5 Beds • 4 Baths
+/- 2726 sq ft Home • +/- 8058 sq ft lot
Offered at $3,788,000
Presented by Ryan Gowdy
Renovated and expanded, this beautifully updated home offers flexible space, abundant natural light, and a wonderful design for indoor/outdoor living. Hardwood floors, detailed ceilings, and numerous skylights and solar tubes enhance the appeal throughout. A formal living room features a fireplace shared with the covered and heated front terrace, while a large deck built around a majestic tree creates a unique gathering spot shared with neighbors. The kitchen stands out for its easy flow into a casual dining area and open family room, plus there is a separate formal dining room.
The layout includes 5 bedrooms and 4 full baths, with private upstairs quarters offering flexible use for guests or office needs. Outdoor living is equally impressive at the rear, with a heated and covered terrace, built-in grill station beneath a retractable awning, and even an outdoor shower. A detached building with HVAC provides additional space for work or wellness, complemented by a large shed for storage or workshop. Energy-efficient amenities include solar electricity, EV charging, and a tankless water heater. Located in sought-after Waverly Park with excellent Mountain View schools, this home checks every box for comfort, style, and convenience.
-
Renovated and expanded with a flexible floor plan including an upper-level multi-purpose room and adjoining bedroom suite
5 bedrooms and 4 full baths on two levels
Approximately 2,831 square feet (per County records)
Inviting covered and heated front terrace with fireplace plus a large deck built around a majestic tree serves as a shared gathering spot with neighbors
Refinished hardwood floors, architecturally detailed ceilings, and freshly painted interiors
Spacious formal living room features a two-way, gas-log fireplace, shared with the front terrace, numerous windows, and an up-lit tray ceiling
Formal dining room has an up-lit tray ceiling with chandelier and skylight
Stunning kitchen features all cherry cabinetry, terrazzo countertops, and a large walk-in storage pantry; a built-in peninsula offers counter seating on three sides
Appliances include a Viking gas range with 4 burners and griddle, Miele dishwasher, GE microwave, and Sub-Zero refrigerator
Fully open to the kitchen, the casual dining area is defined by a contemporary light pendant
Open family room flows off the kitchen and casual dining area and a French door opens to the rear yard
Three bedrooms, each with operable skylight and adjustable solar tube, ceiling light, and new carpet; one bedroom also has a French door to the covered rear patio
Updated hallway bathroom with heated floor, dual-sink vanity with terrazzo countertop and mosaic backsplash, glass-enclosed tub with overhead shower, private automated commode room, and operable skylight
Primary bedroom suite features hardwood floors, a French door to the rear yard, an operable skylight, and fully customized walk-in closet plus secondary closet; the en suite bath has a quartz-topped vanity, heated floor, and separate room with automated commode, frameless-glass shower, and operable skylight
Completing the main level is a full bath with shower and adjoining laundry room with Bosch washer, Whirlpool dryer, and granite-topped cabinetry
Spacious and bright upper-level multipurpose room, ideal for a playroom, media, or office, has windows on three sides, carpet, and recessed lighting
Upper-level bedroom has an en suite bath with frameless-glass shower
Wonderful rear yard with heated and covered dining/lounge area with chiseled travertine tile, expansive lawn, irrigated raised vegetable beds, outdoor shower, and built-in Memphis grill/oven/smoker beneath a retractable awning
Detached Modern Shed building with mini-split HVAC, paneled walls, and transoms, perfect for an office or fitness center
Other features: oversized 1-car garage currently used for recreation/media with retractable cinema screen, Epson projector, speakers, and mini-split HVAC; solar electricity; dual-zone air conditioning; tankless water heater; EV charging on the driveway; storage shed with double sliding doors and skylight
Lot size of approximately 8,058 square feet (per County records)
One block to Cooper Park with playground, tennis, baseball diamond, and lovely trees
Excellent Mountain View schools: Imai Elementary; Graham Middle; Mountain View High
Architecture +
Design
Floor Plan
Floor plan is for illustrative purposes only. Measurements are approximate.
LIFE + LEISURE
MOUNTAIN VIEW • CALIFORNIA




















